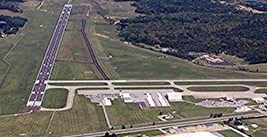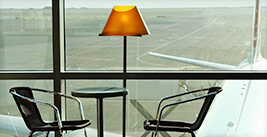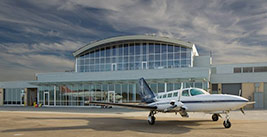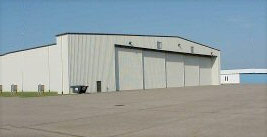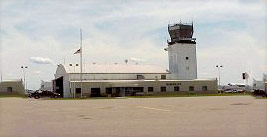Runway
- 8002 X 150 foot north-south runway with HIRL, AWOS III, and ARF Index B capability
- 5000 X 100 foot east-west runway with MIRL
Midwest Aviation Services, Inc.
- Pilot lounge
- Flight planning center
- Coordination center for local transportation, meals, and lodging
Parking
- 240,000 sq-ft of concrete terminal ramp parking
- 240,000 sq-ft of asphalt ramp parking
Aircraft Hangar / Office Space
- 22,000 sq-ft aircraft hangar with attached workshop and office spaces
Maintenance Hangars
- Two 110 X 80 sq-ft maintenance hangars
Visit Midwest Aviation’s web site for more information.

